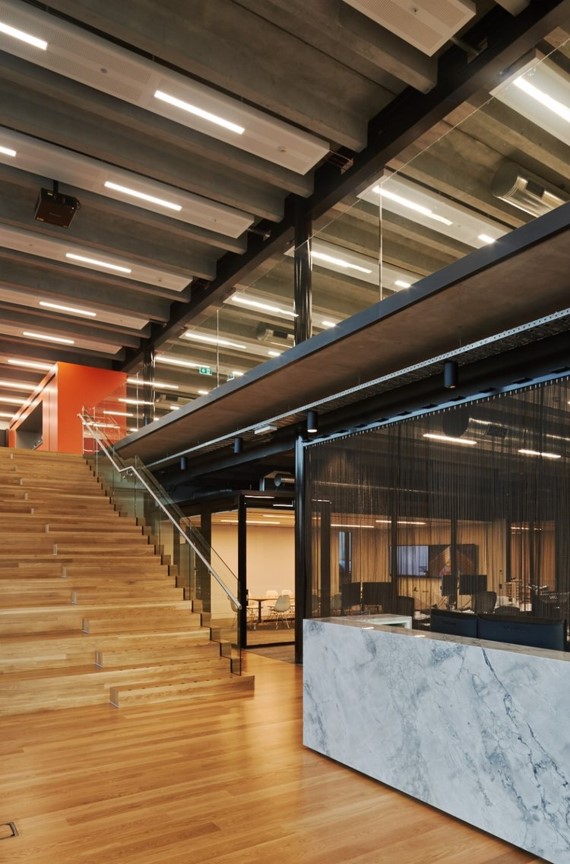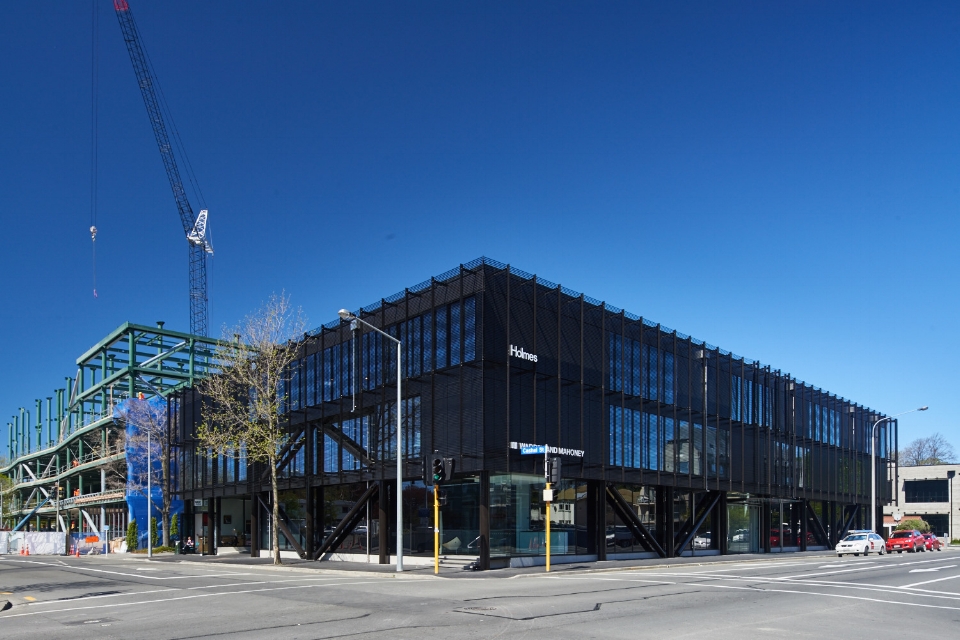Warren & Mahoney, holms etc

Architecturally designed by Warren & Mahoney, black alucobond cladding with well thought out solar shading really is aesthetically pleasing to the eye. This 3400sqm 3 storey office/mixed use building in the heart of central Christchurch was completed in 2015. On the inside exposed structural beams, precast double-tee celling works with the beautifully executed powder coated cable tray suspended in the air. High quality LED fittings throughout with a mixture of conventional lighting through to DALI controlled lighting. Our contract covered mains & distribution, general & DALI lighting, general power, communications, emergency lighting, access control, CCTV, automatic windows and the fitting out of Made Espresso Bar.

